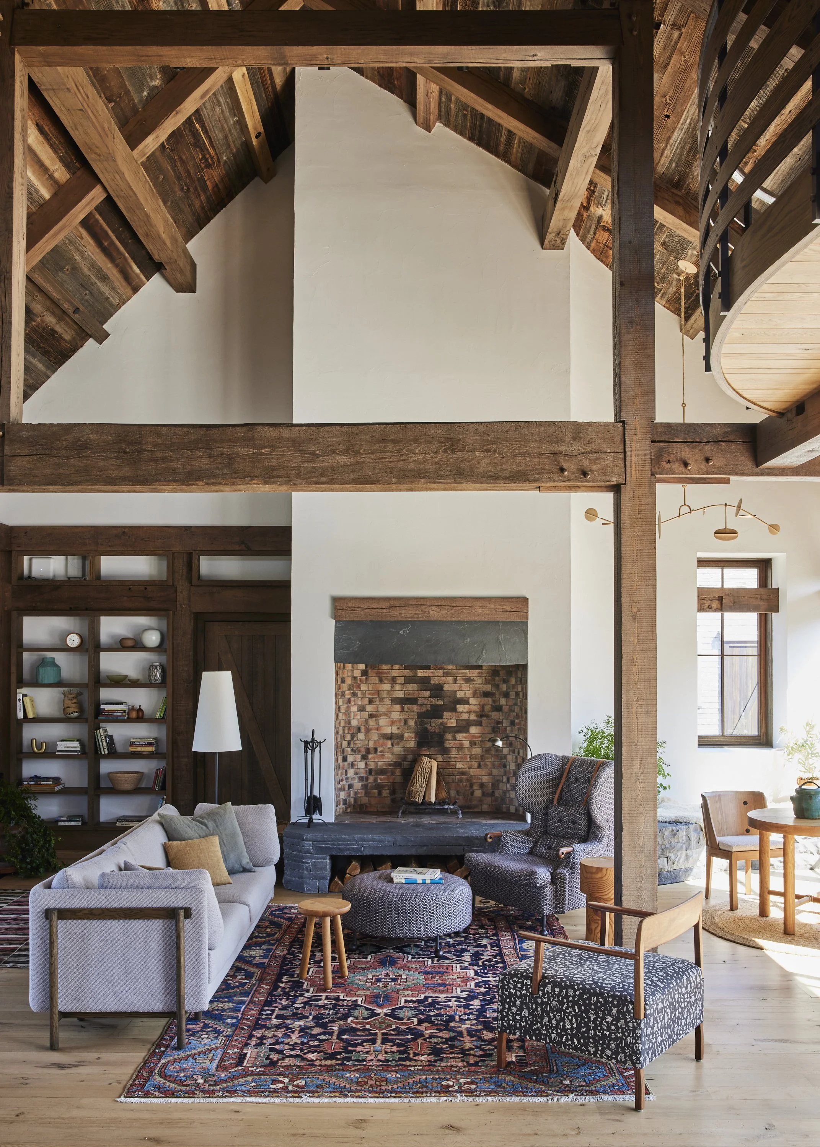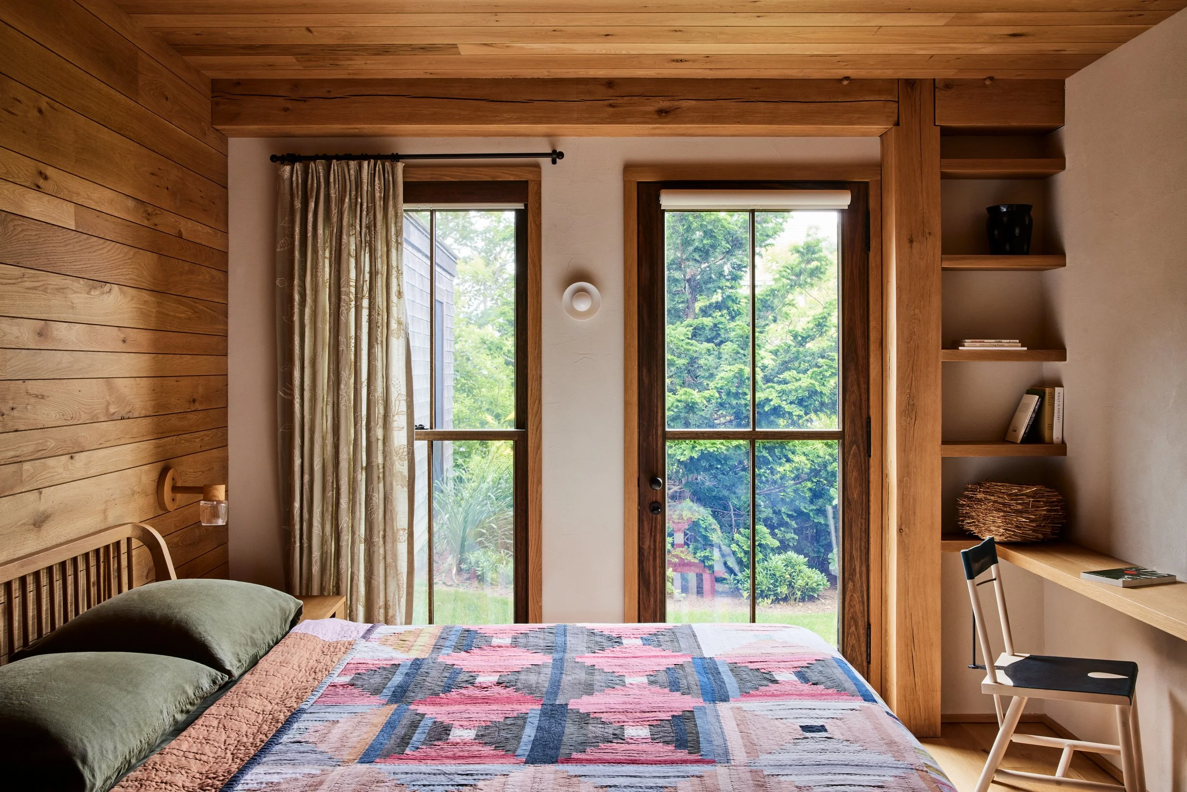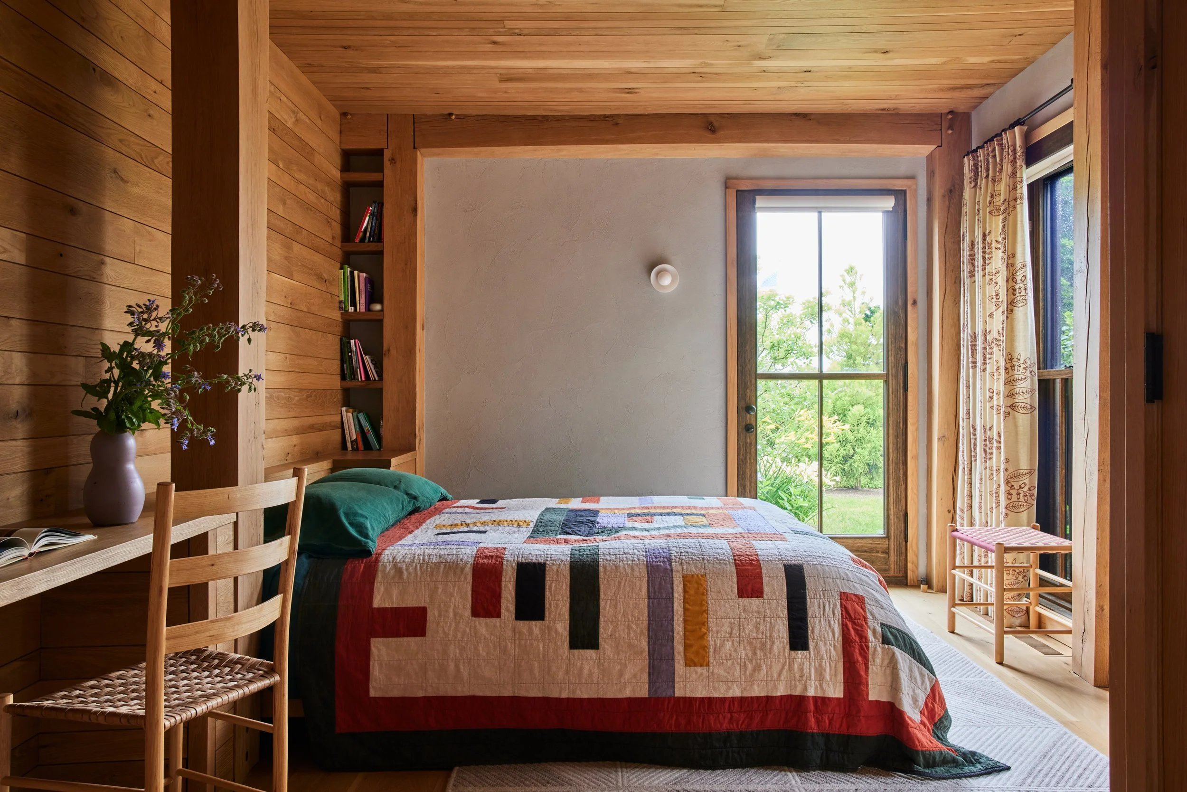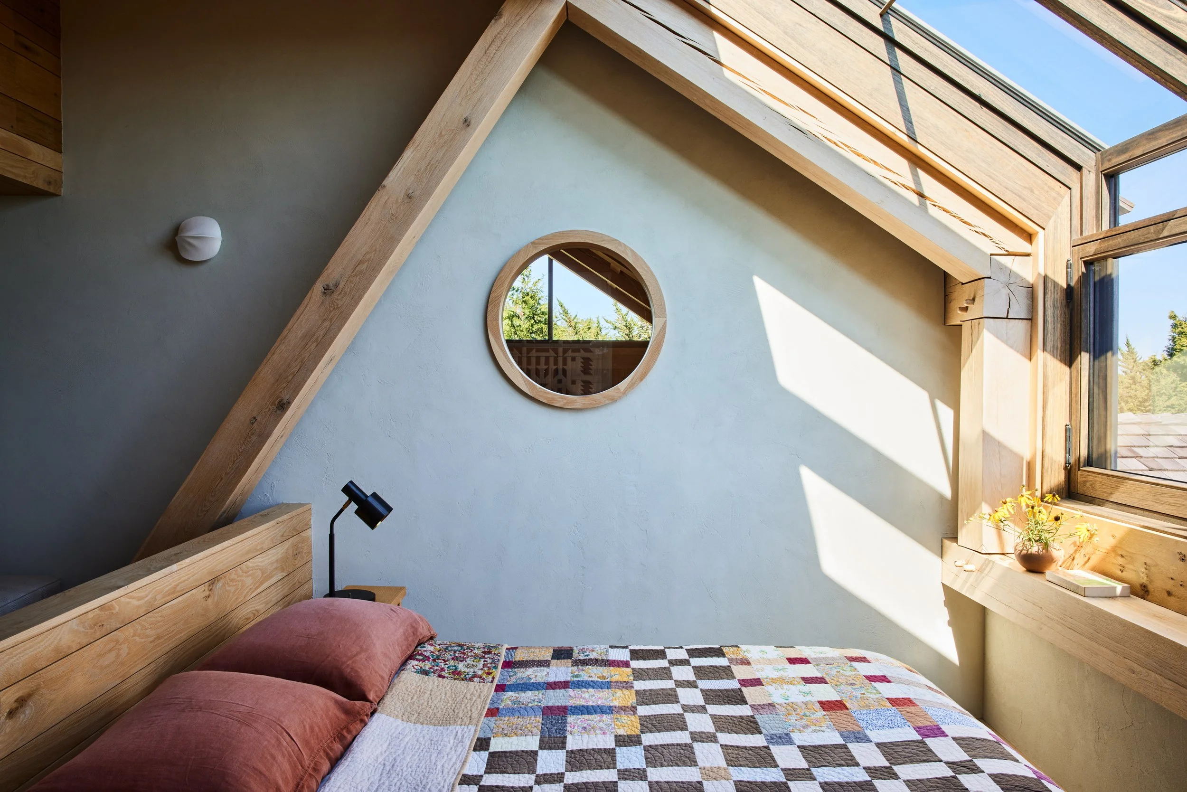The Farm
Interior Design & Furnishings: Mother Studio
Architecture & Interior Design: Maryann Thompson Architects
General Contractor: Tate Builders
Landscape Architecture: Michael Van Valkenburgh Associates
Photography: Nicole Franzen

Interior Design & Furnishings: Mother Studio
Architecture & Interior Design: Maryann Thompson Architects
General Contractor: Tate Builders
Landscape Architecture: Michael Van Valkenburgh Associates
Photography: Nicole Franzen







